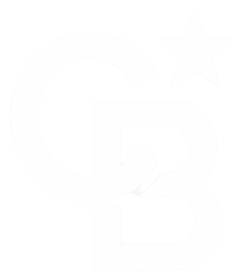


 bridgeMLS / Coldwell Banker / Michelle Fanto-Chan
bridgeMLS / Coldwell Banker / Michelle Fanto-Chan 2019 Tarragon Rose San Ramon, CA 94582
41089497
2,715 SQFT
Single-Family Home
2014
Contemporary
Contra Costa County
Gale Ranch
Listed By
bridgeMLS
Last checked Apr 2 2025 at 1:35 AM GMT+0000
- Full Bathrooms: 3
- Dishwasher
- Breakfast Bar
- Stone Counters
- Laundry: Laundry Room
- Gas Range
- Updated Kitchen
- Kitchen/Family Combo
- Breakfast Bar
- Dishwasher
- Gas Range/Cooktop
- Counter - Stone
- Updated Kitchen
- Gale Ranch
- Level
- Corner Lot
- Premium Lot
- Fireplace: None
- Fireplace: 0
- Foundation: Slab
- Zoned
- Ceiling Fan(s)
- Other
- Community
- Dues: $85/Monthly
- Laminate
- Tile
- Roof: Tile
- Sewer: Public Sewer
- Energy: Other
- Garage
- Attached
- Electric Vehicle Charging Station(s)
- 2
- 1,868 sqft
Estimated Monthly Mortgage Payment
*Based on Fixed Interest Rate withe a 30 year term, principal and interest only





Description